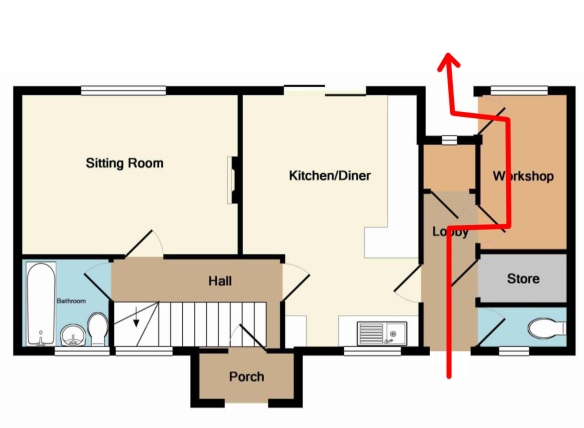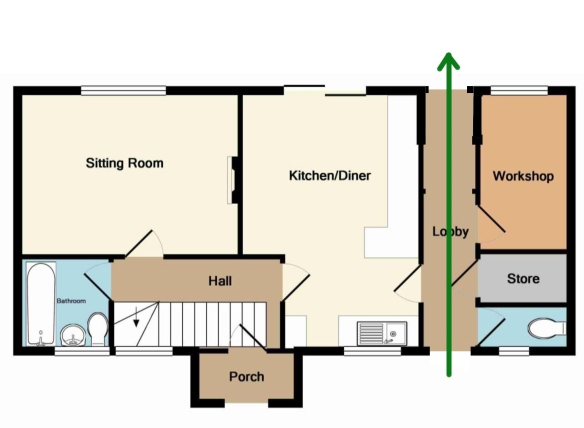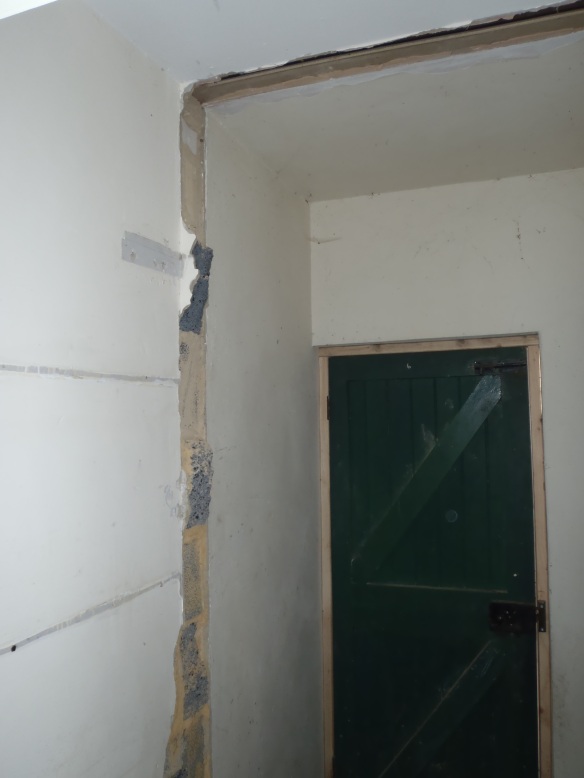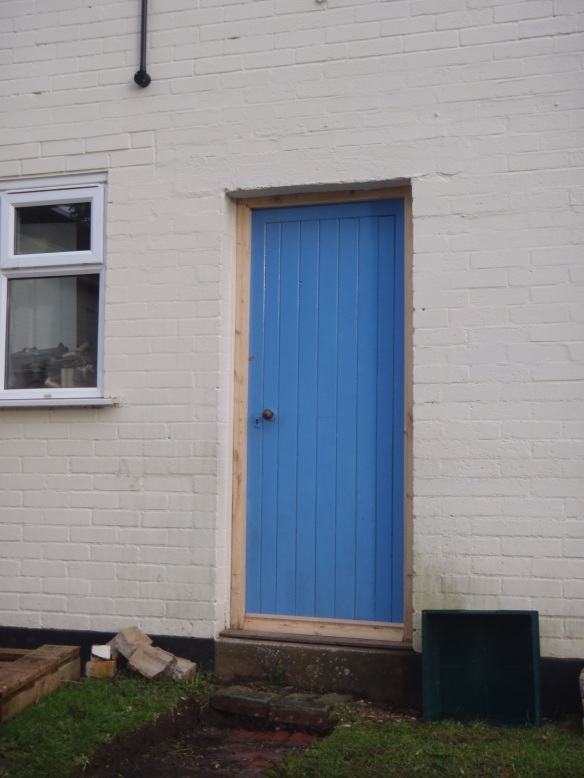I spent most of this week learning how to use Revit and building a model of 1 Canada Square in it. I had some success in that I worked out how to draw but it was very slow (as learning new things tends to be). Below are a section and a typical floor plan of 1 Canada Square with a few alterations.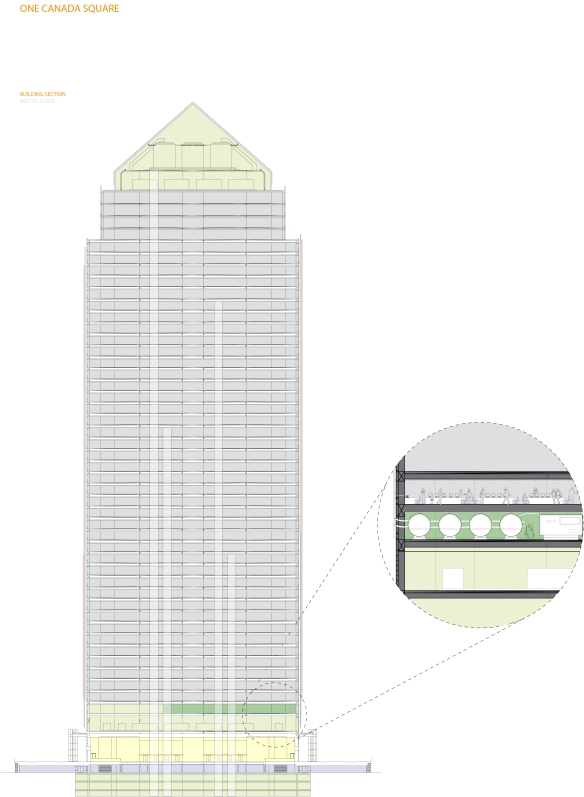
Garden beds run into the office space in the place of some desks. These are fed by grey water and fertiliser from the anaerobic digester and come into the office via pipes that run up and around the outside of the building. The anaerobic digester is no longer in a pod but integrated into the building. 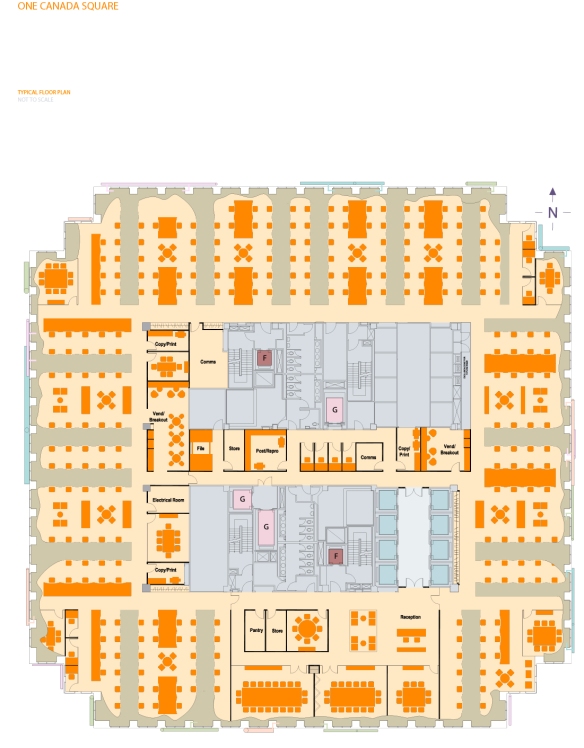 It is a shame for the anaerobic digester to be hidden away with the rest of the plant even though there is an ideal space for it there. I think future schemes will have it more central and on display in the foyer area.
It is a shame for the anaerobic digester to be hidden away with the rest of the plant even though there is an ideal space for it there. I think future schemes will have it more central and on display in the foyer area.

