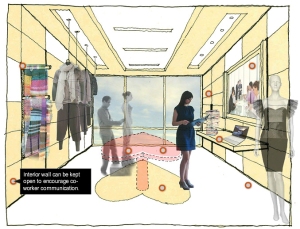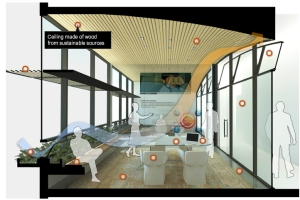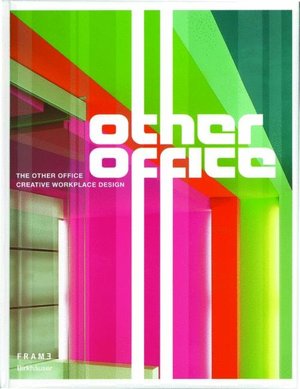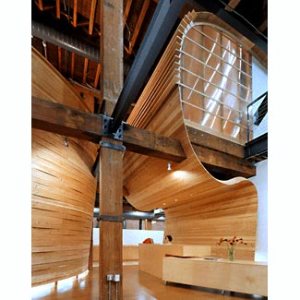This article written by Sue Shellenbarger discusses the essentials of a modern executive’s office. Four design teams were asked to design “the perfect office” given a 15 foot by 15 foot cube. The results were interesting and Shellenbarger goes into these in some detail. Most interestingly, perhaps, is the common perception that an executive should be visible and, as such, the office should be at least partially glazed. However, as an executive is likely to spend a lot of their time out of the office, personal affects should be hidden away or even digital so that the office can be used by others while they are out. In this way an office is very flexible and can become personalised at the touch of a button. Rather than just having a personalised desktop on a shared computer it is now suggested that you could have a personalised office in a shared room.
According to Sue Shellenbarger, personal control is very important, with adjustable lighting and heat control essential. Technology also has a major role to play in “the perfect office” with touch screen tables and screens for conference calls built into the walls. Interestingly the actual workspace, the desk, remains fairly traditional with the exception of one designer suggesting it should be adjustable to suit seated or standing work. Is this because the desk is the most efficient piece of furniture for the work carried out or just a lack of vision on the designers part?
Other things remain rather traditional too; there is a lack of inspiration with a “normal carpet”, a big view, chairs, desks and a computer. It might have been good for the designers to have pushed the boundaries a bit more and moved away from what is still really an ordinary office.
VOA associates have, perhaps, attempted this a little more with the above design of a fashion designers office. Here there are pull out fabrics, fold out desks and movable tables. This is a more creative occupation and the office begins to reflect that.
“Green Design” is seen to be important too. Studios Architecture, in particular, let sustainable design dictate their “perfect office”. This design consists of a fairly standard office layout but with the benefit of increased insulation, natural ventilation, and solar control, all of which enhance the space, making it a more comfortable environment in which to work.
While this is an interesting article, the author fails, other than by vague association, to indicate how these design features would actually make anyone work any harder, as suggested by the title.








